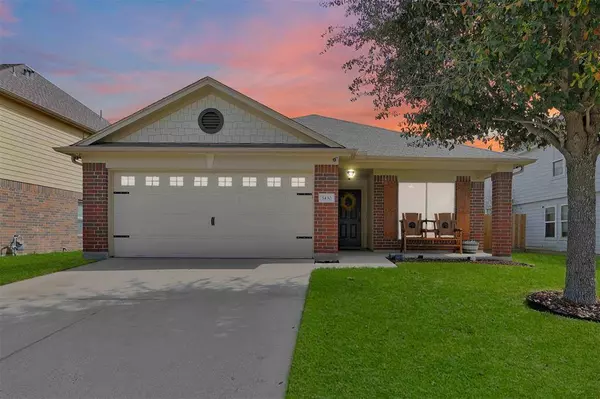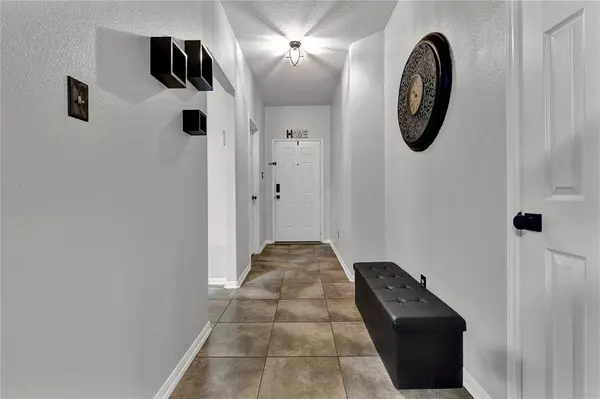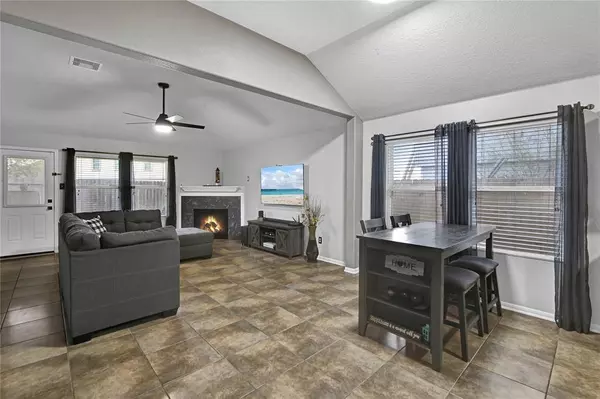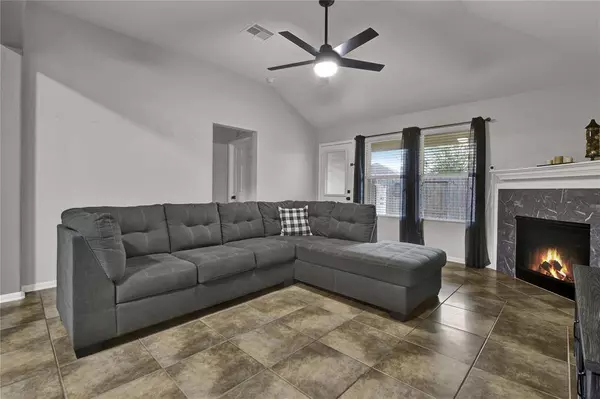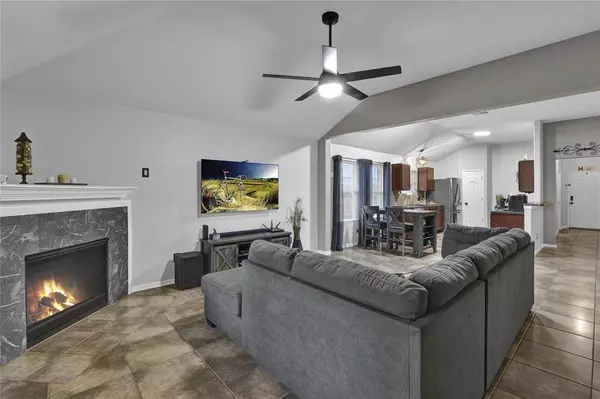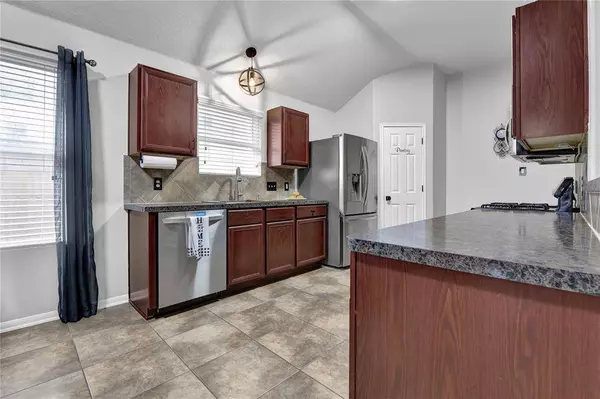
GALLERY
PROPERTY DETAIL
Key Details
Sold Price $253,900
Property Type Residential
Sub Type Detached
Listing Status Sold
Purchase Type For Sale
Square Footage 1, 876 sqft
Price per Sqft $135
Subdivision Springfield Estates Sec 09
MLS Listing ID 30735355
Style Traditional
Bedrooms 4
Full Baths 2
HOA Fees $2/ann
Year Built 2012
Annual Tax Amount $5,394
Tax Year 2023
Lot Size 5,401 Sqft
Property Sub-Type Detached
Location
State TX
County Harris
Community Curbs, Gutter(S)
Area Baytown/Harris County
Building
Lot Description Subdivision, Side Yard
Story 1
Foundation Slab
Sewer Public Sewer
Water Public
New Construction No
Interior
Heating Central, Gas
Cooling Central Air, Electric, Attic Fan
Flooring Carpet, Tile
Fireplaces Number 1
Fireplaces Type Gas Log
Laundry Washer Hookup, Gas Dryer Hookup
Exterior
Exterior Feature Covered Patio, Deck, Fence, Porch, Patio, Private Yard
Parking Features Attached, Driveway, Garage
Garage Spaces 2.0
Fence Back Yard
Community Features Curbs, Gutter(s)
Roof Type Composition
Schools
Elementary Schools Victoria Walker Elementary School
Middle Schools E F Green Junior School
High Schools Goose Creek Memorial
School District 23 - Goose Creek Consolidated
Others
Acceptable Financing Cash, Conventional, FHA, VA Loan
Listing Terms Cash, Conventional, FHA, VA Loan
CONTACT


