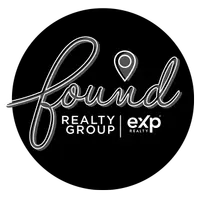UPDATED:
Key Details
Property Type Single Family Home
Sub Type Detached
Listing Status Active
Purchase Type For Rent
Square Footage 2,850 sqft
Subdivision Humble Estates
MLS Listing ID 71555674
Style Contemporary/Modern,Detached,Traditional
Bedrooms 4
Full Baths 3
Half Baths 1
HOA Y/N No
Year Built 2023
Lot Size 0.578 Acres
Acres 0.578
Property Sub-Type Detached
Property Description
Discover this modern home set on a fully walled 1/2 acre lot, it has two different gates; ideal for parking your commercial vehicles, ex. trailers, boat, tv's.
This is a custom made recent construction (2023). Inside, you'll find oversized bedrooms with walk-in closets. The layout includes a private primary suite, two secondary bedrooms with a Jack & Jill bathroom, and a fourth bedroom with its own full bath—great for guests or extended family.
Stylish, functional, and move-in ready—this home offers the best of both comfort and convenience
Location
State TX
County Harris
Area 12
Interior
Interior Features Breakfast Bar, Brick Walls, Crown Molding, Double Vanity, Entrance Foyer, Handicap Access, Kitchen/Family Room Combo, Bath in Primary Bedroom, Pantry, Quartz Counters, Self-closing Cabinet Doors, Self-closing Drawers, Soaking Tub, Separate Shower, Tub Shower, Walk-In Pantry, Window Treatments, Ceiling Fan(s), Programmable Thermostat
Heating Central, Gas
Cooling Central Air, Electric
Flooring Tile
Fireplaces Number 1
Fireplaces Type Electric
Furnishings Unfurnished
Fireplace Yes
Appliance Dishwasher, Disposal, Gas Oven, Gas Range, Microwave, ENERGY STAR Qualified Appliances
Laundry Washer Hookup, Electric Dryer Hookup, Gas Dryer Hookup
Exterior
Exterior Feature Deck, Fully Fenced, Fence, Outdoor Kitchen, Patio, Private Yard
Parking Features Additional Parking, Attached, Boat, Detached Carport, Driveway, Electric Gate, Garage
Garage Spaces 2.0
Carport Spaces 2
Fence Back Yard
Water Access Desc Public
Accessibility Accessible Full Bath, Accessible Bedroom, Accessible Common Area, Accessible Closets, Accessible Kitchen, Accessible Doors, Accessible Entrance, Accessible Hallway(s)
Porch Deck, Patio
Private Pool No
Building
Lot Description Cleared, Other
Faces South
Story 1
Entry Level One
Sewer Public Sewer
Water Public
Architectural Style Contemporary/Modern, Detached, Traditional
Level or Stories One
New Construction No
Schools
Elementary Schools Francis Elementary School
Middle Schools Jones Middle School (Aldine)
High Schools Nimitz High School (Aldine)
School District 1 - Aldine
Others
Tax ID 073-185-000-0214
Security Features Security Gate,Security System Owned
Pets Allowed Conditional, Pet Deposit




