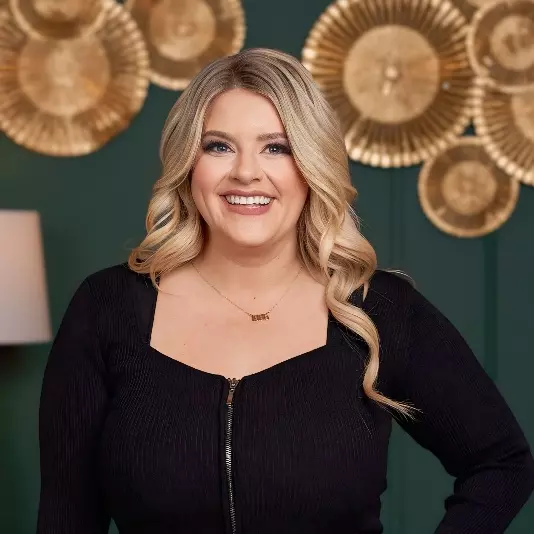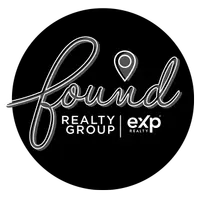For more information regarding the value of a property, please contact us for a free consultation.
Key Details
Sold Price $2,100,000
Property Type Single Family Home
Sub Type Detached
Listing Status Sold
Purchase Type For Sale
Square Footage 5,476 sqft
Price per Sqft $383
Subdivision Avalon At Riverstone Sec 15-B Ph Ii
MLS Listing ID 63571958
Style Contemporary/Modern
Bedrooms 4
Full Baths 4
Half Baths 2
HOA Fees $168/ann
Year Built 2018
Annual Tax Amount $24,050
Tax Year 2023
Lot Size 0.338 Acres
Property Sub-Type Detached
Property Description
Welcome to this modern masterpiece in the heart of Avalon. Walk through the double metal and glass doors to a wide foyer with custom chandeliers to a bright, open-concept living space with soaring ceilings, oversized windows which bathe the home in natural light. This lakeview space with a wall of lighted niches flows. Living room flows into chef's kitchen, features a single stone extra large island with custom chandeliers, 2 dishwashers and over/under cabinet lighting. The home is designed for indoor outdoor living. The primary suite features lake views, dramatic 14 foot ceilings and hand crafted barn doors. The second primary room with a sitting area and ADA compliant access to the bathroom. The large laundry features a mud room and custom shoe closet and ample cabinets and granite counters.
Every detail combines modern elegance, functionality, and comfort, from high-end finishes to carefully planned layout. SEE ATTACHED FEATURE LIST DOCUMENT.
Location
State TX
County Fort Bend
Community Community Pool, Curbs, Gutter(S)
Area 29
Interior
Heating Central, Gas, Zoned
Cooling Central Air, Electric, Zoned, Attic Fan
Flooring Carpet, Stone, Tile, Wood
Fireplaces Number 1
Fireplaces Type Gas, Gas Log
Laundry Washer Hookup, Electric Dryer Hookup, Gas Dryer Hookup
Exterior
Exterior Feature Covered Patio, Deck, Fully Fenced, Fence, Sprinkler/Irrigation, Outdoor Kitchen, Porch, Patio, Private Yard, Tennis Court(s)
Parking Features Additional Parking, Attached, Driveway, Electric Vehicle Charging Station(s), Garage, Garage Door Opener
Garage Spaces 3.0
Fence Back Yard
Pool Association
Community Features Community Pool, Curbs, Gutter(s)
Amenities Available Basketball Court, Clubhouse, Controlled Access, Dog Park, Fitness Center, Meeting/Banquet/Party Room, Party Room, Picnic Area, Playground, Pickleball, Park, Pool, Security, Tennis Court(s), Trail(s), Trash, Gated
Waterfront Description Lake,Lake Front,Waterfront
Roof Type Tile
Building
Lot Description Subdivision, Waterfront, Backs to Greenbelt/Park, Pond on Lot, Side Yard
Foundation Slab
Sewer Public Sewer
Water Public
New Construction No
Schools
Elementary Schools Sullivan Elementary School (Fort Bend)
Middle Schools Fort Settlement Middle School
High Schools Elkins High School
School District 19 - Fort Bend
Others
Acceptable Financing Cash, Conventional, FHA, Investor Financing
Listing Terms Cash, Conventional, FHA, Investor Financing
Read Less Info
Want to know what your home might be worth? Contact us for a FREE valuation!

Our team is ready to help you sell your home for the highest possible price ASAP

Bought with eXp Realty, LLC



