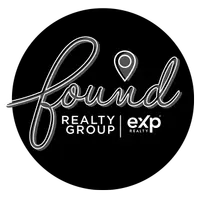For more information regarding the value of a property, please contact us for a free consultation.
Key Details
Property Type Single Family Home
Listing Status Sold
Purchase Type For Sale
Square Footage 3,354 sqft
Price per Sqft $133
Subdivision Lakepointe Forest
MLS Listing ID 50005737
Style Traditional
Bedrooms 5
Full Baths 3
HOA Fees $25/mo
Year Built 1996
Annual Tax Amount $8,727
Tax Year 2024
Lot Size 0.296 Acres
Property Description
This beautifully updated home located on a cul-de-sac is the perfect blend of elegance and comfort! Featuring new luxury vinyl plank flooring downstairs, this home boasts both home office and dining spaces, ideal for entertaining! The gourmet recently remodeled kitchen is a culinary dream, complete with quartz countertops, stainless steel appliances, custom-finished cabinetry, & custom massive scullery! One guest bedroom downstairs with full bathroom is perfect for having guests or in-laws over. The spacious primary suite upstairs is a true retreat, offering a spa-like en-suite bathroom with a stunning walk-in shower, separate jetted tub and walk-in closet. All of the secondary bedrooms are oversized. Step outside to your private backyard oasis, where a sparkling swimming pool awaits, surrounded by plenty of extra green space for outdoor activities and relaxation. This home is a rare find—schedule your showing today! Assume this home at 3.69% and save thousands annually
Location
State TX
County Harris
Area Clear Lake Area
Rooms
Other Rooms Breakfast Room, Den, Formal Dining, Gameroom Up, Home Office/Study, Kitchen/Dining Combo, Living Area - 1st Floor, Living Area - 2nd Floor, Utility Room in House
Kitchen Island w/o Cooktop, Kitchen open to Family Room, Pantry, Pots/Pans Drawers, Walk-in Pantry
Interior
Heating Central Gas
Cooling Central Electric
Flooring Carpet, Tile, Vinyl Plank, Wood
Fireplaces Number 1
Fireplaces Type Gas Connections, Gaslog Fireplace
Exterior
Exterior Feature Back Yard, Back Yard Fenced, Patio/Deck, Private Driveway, Side Yard, Storage Shed, Subdivision Tennis Court
Parking Features Attached Garage
Garage Spaces 2.0
Garage Description Auto Garage Door Opener, Double-Wide Driveway
Pool Gunite, In Ground
Roof Type Composition
Building
Lot Description Cul-De-Sac, Subdivision Lot
Story 2
Foundation Slab
Sewer Public Sewer
Water Public Water
Structure Type Brick,Cement Board
New Construction No
Schools
Elementary Schools Ed H White Elementary School
Middle Schools Seabrook Intermediate School
High Schools Clear Falls High School
School District 9 - Clear Creek
Others
Acceptable Financing Cash Sale, Conventional, FHA, Seller May Contribute to Buyer's Closing Costs, VA
Listing Terms Cash Sale, Conventional, FHA, Seller May Contribute to Buyer's Closing Costs, VA
Special Listing Condition Sellers Disclosure
Read Less Info
Want to know what your home might be worth? Contact us for a FREE valuation!

Our team is ready to help you sell your home for the highest possible price ASAP

Bought with Houston Association of REALTORS



