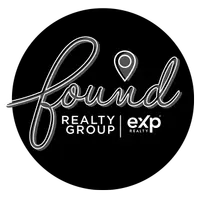For more information regarding the value of a property, please contact us for a free consultation.
Key Details
Sold Price $525,000
Property Type Single Family Home
Sub Type Detached
Listing Status Sold
Purchase Type For Sale
Square Footage 3,051 sqft
Price per Sqft $172
Subdivision Fairfield Village North Sec 06
MLS Listing ID 11734149
Style Traditional
Bedrooms 4
Full Baths 3
Half Baths 1
HOA Fees $7/ann
Year Built 2009
Annual Tax Amount $9,086
Tax Year 2024
Lot Size 8,137 Sqft
Property Sub-Type Detached
Property Description
STUNNING FAIRFIELD 4/3.5/2 HOME w/SPARKLING POOL w/Tanning Ledge & Water Features, EXTENDED CVR'D BACK PATIO & FLAGSTONE GAS FIRE PIT! Premium .19+/-ACRE CUL-DE-SAC LOT! Inviting Covered Entry! Elegant Extended Entry is adjacent to the versatile Formal Dining & Home Office. Great open plan! Curved staircase w/ wood treads & metal spindles. Soaring ceiling, gas log fireplace & wall of windows in the Family Room. Beautiful kitchen boast granite counters, 42” uppers, Stainless Appliances (fridge included), built-in planning desk, pantry, and bright Breakfast area with bay window looking out to the Pool. Tile & Wood flooring throughout the 1st floor! 1st Floor Primary Suite w/Bay wall extension + Luxurious Bath featuring dual vanities, soaking tub, sep shower & walk-in closet! Upstairs: Huge Game Room, Media Room, Oversized Secondary Bdrms & 2 baths. 2025 Roof & Interior/Exterior Paint. 2023 Tankless H2O Heater. 2024 Fence! See Upgrade List. Community Amenities: Pools-Parks-Sports-Gym!
Location
State TX
County Harris
Community Community Pool, Curbs, Gutter(S)
Interior
Heating Central, Gas
Cooling Central Air, Electric
Flooring Carpet, Engineered Hardwood, Tile
Fireplaces Number 1
Fireplaces Type Free Standing, Gas, Gas Log
Laundry Washer Hookup, Electric Dryer Hookup, Gas Dryer Hookup
Exterior
Exterior Feature Covered Patio, Deck, Fence, Sprinkler/Irrigation, Patio, Private Yard, Storage, Tennis Court(s)
Parking Features Attached, Driveway, Garage, Garage Door Opener, Oversized
Garage Spaces 2.0
Fence Back Yard
Pool In Ground, Association
Community Features Community Pool, Curbs, Gutter(s)
Amenities Available Basketball Court, Clubhouse, Sport Court, Dog Park, Fitness Center, Meeting/Banquet/Party Room, Party Room, Playground, Pickleball, Park, Pool, Tennis Court(s)
Roof Type Composition
Building
Lot Description Cul-De-Sac, Subdivision, Backs to Greenbelt/Park
Story 2
Foundation Slab
Sewer Public Sewer
Water Public
New Construction No
Schools
Elementary Schools Swenke Elementary School
Middle Schools Salyards Middle School
High Schools Bridgeland High School
School District 13 - Cypress-Fairbanks
Others
Acceptable Financing Cash, Conventional
Listing Terms Cash, Conventional
Read Less Info
Want to know what your home might be worth? Contact us for a FREE valuation!

Our team is ready to help you sell your home for the highest possible price ASAP

Bought with Berkshire Hathaway HomeServices Premier Properties



